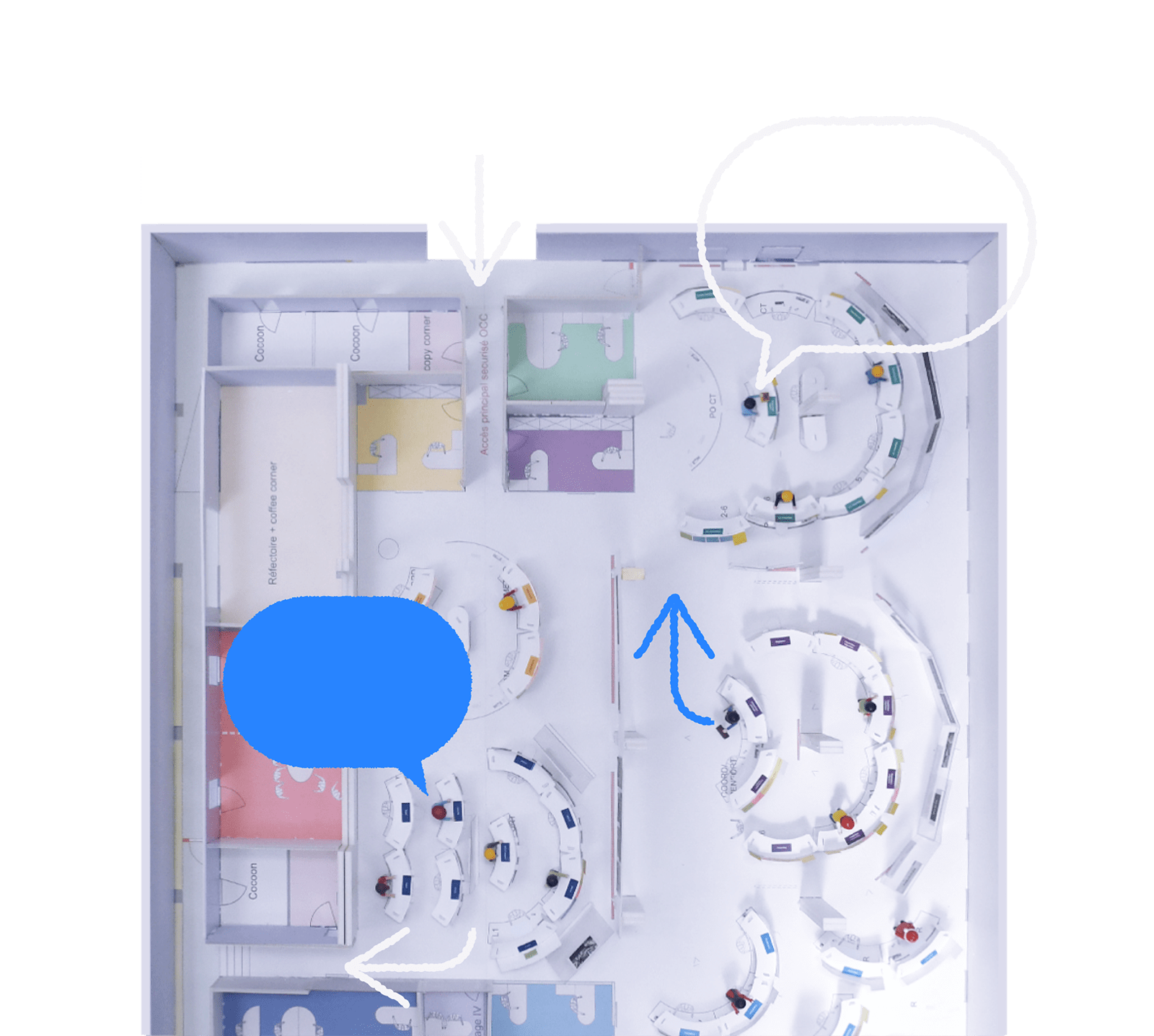Brussels public transport authority STIB/MIVB
Reshaping an integrated control centre for Brussels public transport

In a collaborative project with Symbio and Efeso, we mapped the user needs for interaction and information as the basis to co-design the spatial layout of the new control room bringing the different entities together in a state-of-the art, ergonomic and future-proof working space.
| Client | Sector | LAnguage | Team |
|---|---|---|---|
| STIB-MIBV | Public | English | 5 designers, 2 ergonomists |
Bringing together different teams
The Brussels public transportation network consists of different modes of transportation (metro, tram, bus), all of which have specific challenges. Each mode network is continuously monitored and steered by a dedicated control team. A separate team supports both the passengers (information, security) and the field workers, and yet another team monitors the underlying energy network. They all contribute to providing the client with a smooth journey from start to destination. In view of improving both capacity and quality of the transportation offer, STIB envisioned to bring together all five entities into one control centre. We helped to design this new workspace from a human rather than a technology-centred perspective.

Co-designing a new workspace
In collaboration with our partner Symbio, we studied the different ways of working as well as the needs and expectations of the users. Together with representatives of the different teams, we created a large map of who needs to interact with whom and who needs access to which information. This was used as a basis for a series of workshops in which we co-designed the future space. We looked at how to position the different teams and how to position the operators within each team to optimally support their workflow and allow for situation awareness and information sharing. Prototypes (both physical and virtual) of the new space were used to test out information flow and ergonomic requirements. In parallel with the design activities, our partner Efeso accompanied the change management process for which a basis was defined through team collaboration in the design workshops. Aside from the spatial design, we also explored the organisational aspects of bringing together a number of teams in one centre in a series of workshops. We looked at how to enhance cohabitation, support the spread of information and situation awareness, and how to facilitate decision making in case of incidents.

A well specified ergonomic control room
The co-creation process resulted in a consensus among the different stakeholders on how to spatially outline the integrated control room. Past and future design decisions are based on the functional needs of the users. We delivered a detailed layout specification as well as key requirements for furniture, lighting, and HVAC which were used as a detailed and concrete briefing for the architects. Both the process and the result supported the change management process – users are looking forward to moving to their new workspace in 2021. With this design, we offer a tool that the client can use in the evolution towards a more client-oriented customer support throughout the organisation.
“Namahn enabled us to make concrete our vision of an integrated control centre conceived from a human perspective and supported us in the high quality realisation of this vision. “
Didier Dumont, Director Business Development & Hub Operations, STIB/MIVB